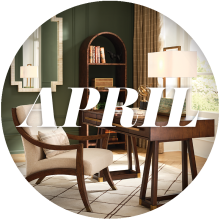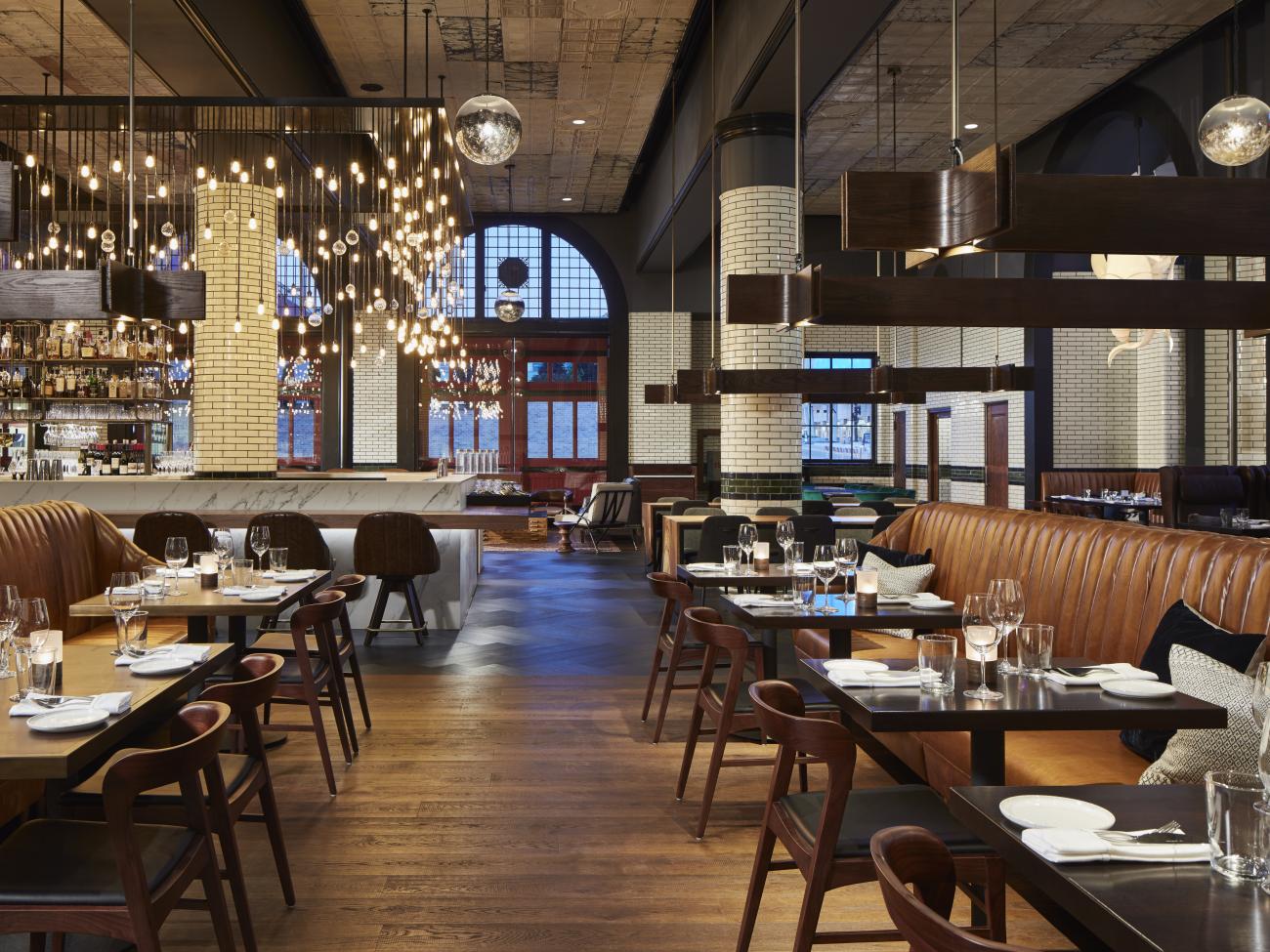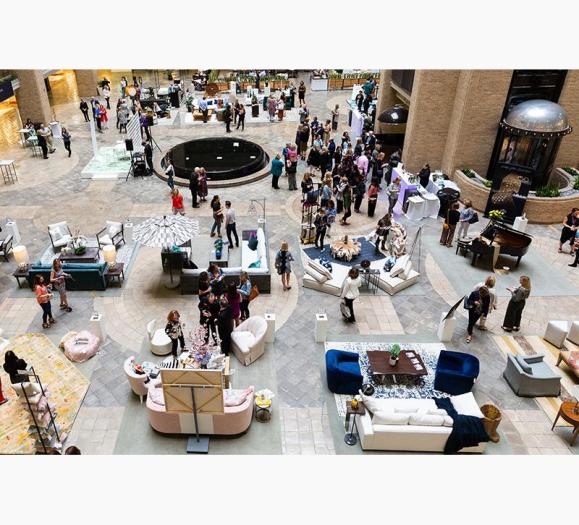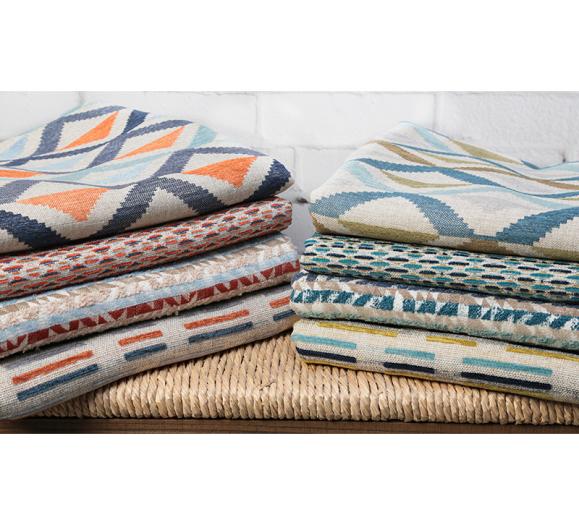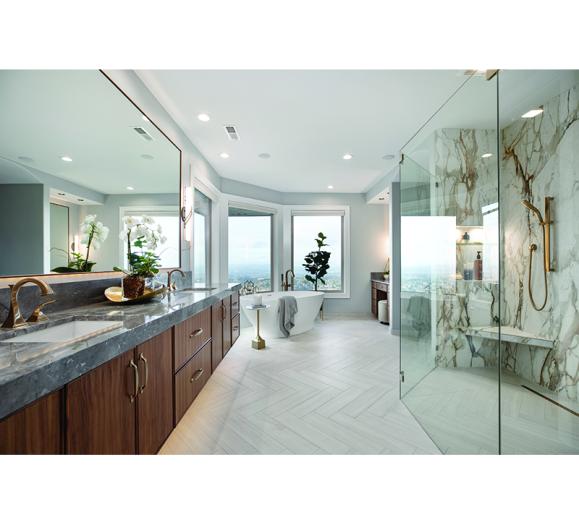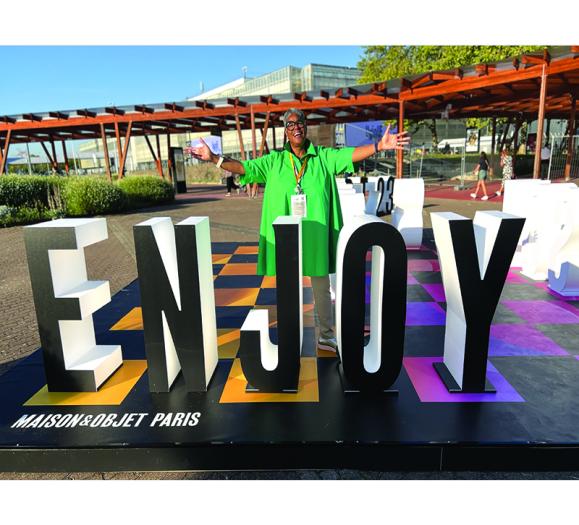When it comes to adaptive reuse, Chicago-based Simeone Deary Design Group, co-owned by Lisa Simeone and Gina Deary, is on fire.
Take the Detroit Foundation Hotel for example. Located in downtown Detroit, the firm’s goal was to create a brand that could embody the resurgent spirit of Detroit’s people and serve as a foundation for the community for many years to come.
“The site played an integral role informing the creative choices we made, by virtue of the fact that it is formerly the Detroit Fire Department headquarters,” Deary relates. “The building can be seen immediately upon entering the city, so we left the fire doors intact for a welcoming effect. As an homage to the building’s history, we painted the doors fire-engine red, and proceeded to use that color sparingly for significant branding elements throughout the hotel.”
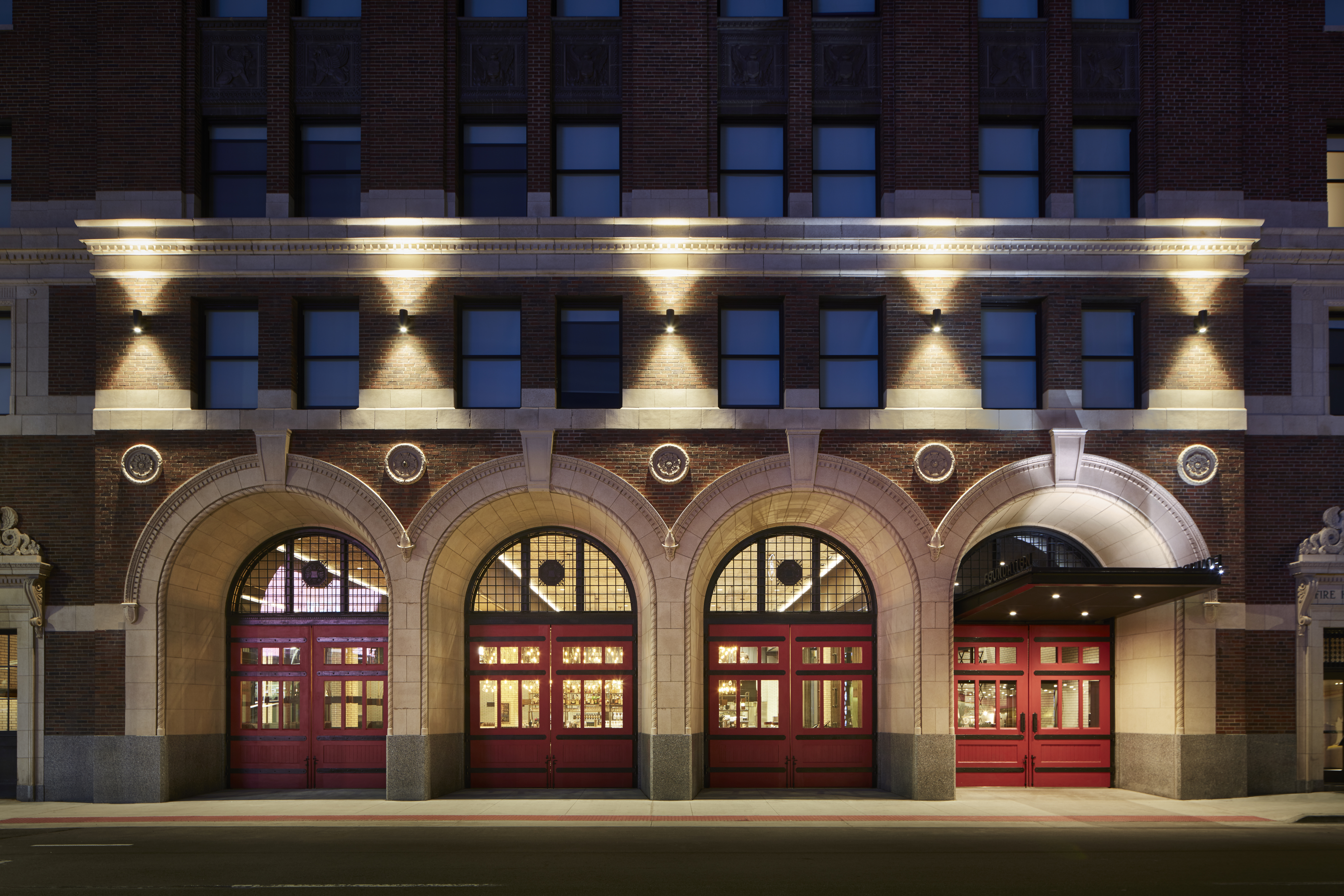
According to Deary, the opportunity to transform the former fire department building into a boutique hotel was more than just another historic preservation project. “It was an opportunity to help revitalize Detroit,” she says.
The conceptual design, which has garnered an arm-load of industry awards, is inspired by the idea of “Coming Home to Detroit,” and resulted in a commitment to repurpose history by taking past relevant moments and materials from the fire department headquarters, as well as from Detroit, to create a unique, contemporary design that showcases the historic nature of the building while paying homage to the city.
Entering the five-story Neoclassical building through a massive, arched, terra-cotta-faced portal, originally one of the fire engine doors, guests are transported into a voluminous space; a story and a half that once housed the fire engines. The space — which incorporates the check-in experience, lobby and a restaurant aptly named The Apparatus Room, is collaborative and communal. Existing glazed brick tiles celebrate the building’s history, while the new finishes, decorative lighting and interior architecture add modernity. An open display kitchen and an antique brass metal rail system reminiscent of a fireman’s pole runs through the restaurant and highlights the strong architecture of the space.
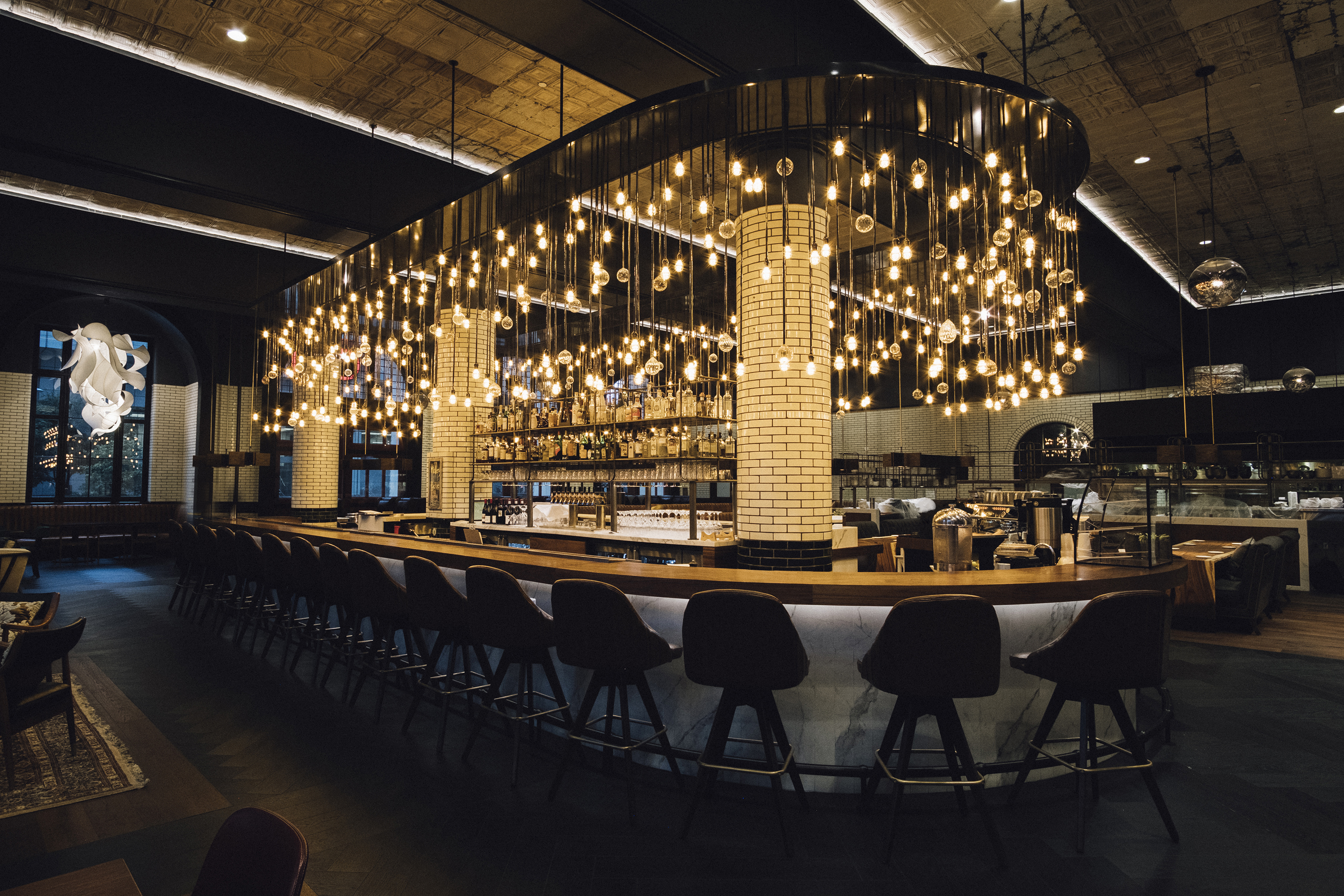
A monumental feature chandelier encircling the central bar serves not only as a lighting source, but also as an art installation. The custom piece contains 359 warm, exposed-element LED lamps and 110 pieces of hand-blown glass that sparkle and refract light. Inspired by the designers’ take on streetlamps — some on, some off — dotting Detroit’s downtown district, the fixture serves as a beacon, illuminating the interior and beckoning from the exterior. Positioned intentionally in the direct sightline of guests is an additionally eye-catching chandelier resembling smoke. The front desk is comprised of a vintage, found-furniture credenza with video screens behind showcasing footage of local artisans and fabricators whose skills, craftsmanship and art are incorporated into the hotel’s design.
“I will forever be grateful for the experiences I had with the local creative community of Detroit as they are true collaborators,” Deary relates. “I learned that letting go and giving artists the freedom to do what they are best at is not only incredibly rewarding emotionally and intellectually, but it also produces a much more interesting design solution. It has sent me on a journey of discovery about the true meaning of creativity. My life as an artist and designer will forever be influenced by this project, the city, and all of the amazing people and places of Detroit that inspired me.”
Hot Chocolate
When the opportunity to transform a historic chocolate factory into the boutique Charmant Hotel arose, the designers were equally passionate about breathing new life into a beloved pillar of the community in the Midwestern town of LaCrosse, WI.
Back in the early 1900s, Charmant (French for “charming”) was the name of the line of chocolates once produced during the candy factory’s 35 years in operation. Inspired by the building’s rich history and the prevailing French influence of the town, the designers set out to create an experience where guests and locals would feel comfortable, inspired and a part of something special. “We wanted them to know the amazing story of the building as they entered into each area,” Deary describes, adding that the words “poetic,” “wholesome,” “intuitive,” “luxurious” and “eclectic” served as touchpoints for the design.
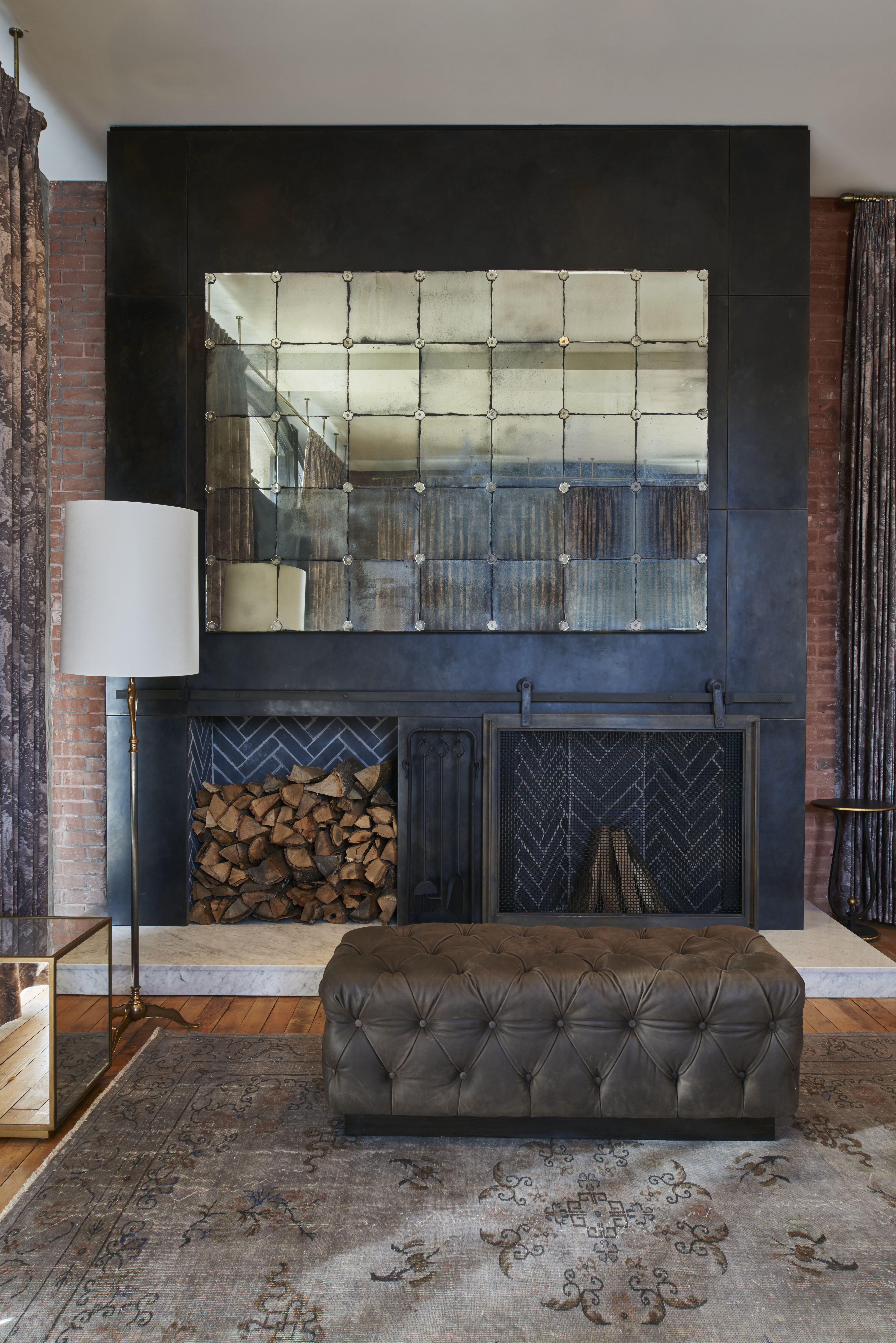
Upon entry, a French-inspired black-and-white marble mosaic patterned floor is accentuated by design elements that celebrate the space in its original use. The front desk, designed as an abstract homage to an old-fashioned candy counter, utilizes classic marble juxtaposed with forged metal. A display case showcasing chocolate treats sits adjacent to the desk.
Along the ceiling, lights set behind the moldings play up the texture of white-washed brick walls. Underfoot, the original wood floors have been meticulously refinished, yet retain the stains, even the scent, of long-ago batches of chocolate and molasses. The color palette is reflective of chocolate — buttercreams, caramels, raspberries and cocoas — warm and enticing, dotted by French-inspired blues and grays that add notes of cool serenity.
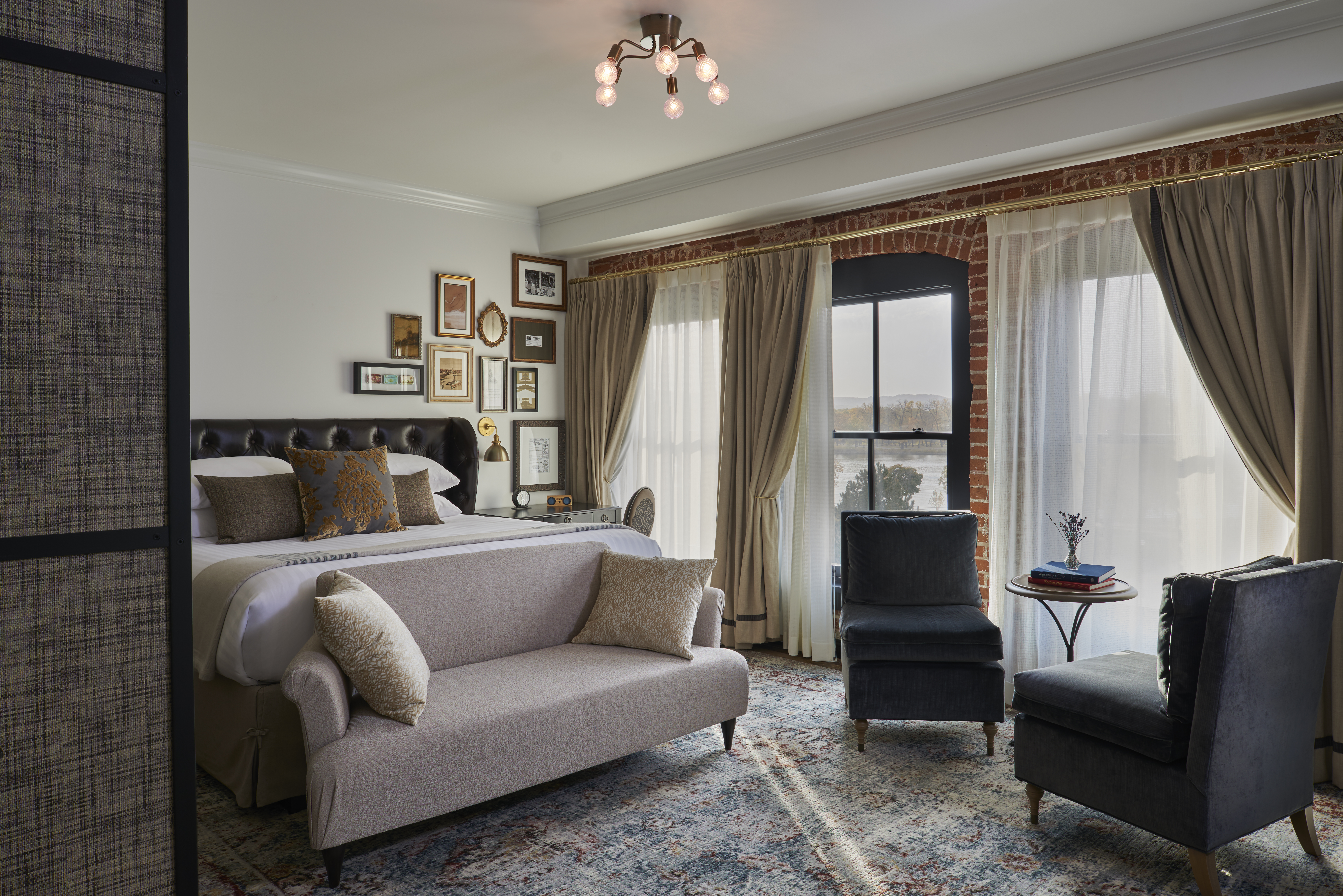
The bar is an extension of the lobby but takes on a more masculine feel with saddle-colored leather, vintage wood floors, denim pillows, blackened hardware and industrial light fixtures. The more feminine dining room honors the building’s sense of industry as well, with pulleys from the factory holding the lighting fixtures that run along the barrel-vaulted ceiling. Countertops are clad in zinc.
Guest rooms meant to feel residential are reflective of a European-inspired home. A neutral palette of black, white and taupe plays off hues of deep blue and dusty rose. No standard hotel furnishings here; every guest room is outfitted with curated pieces and personal touches, with vintage photographs and other memorabilia used as art. Antique rugs set off the refurbished wood flooring. “They should feel like they knew exactly what this building was like when it was a candy factory,” Deary sums.

