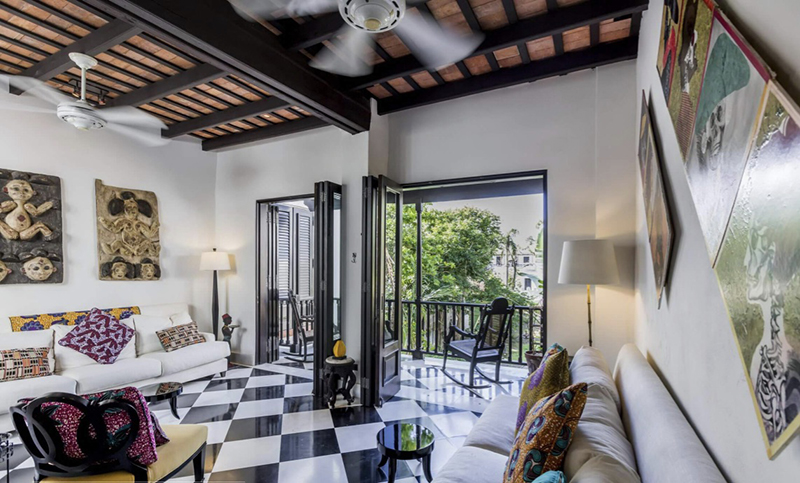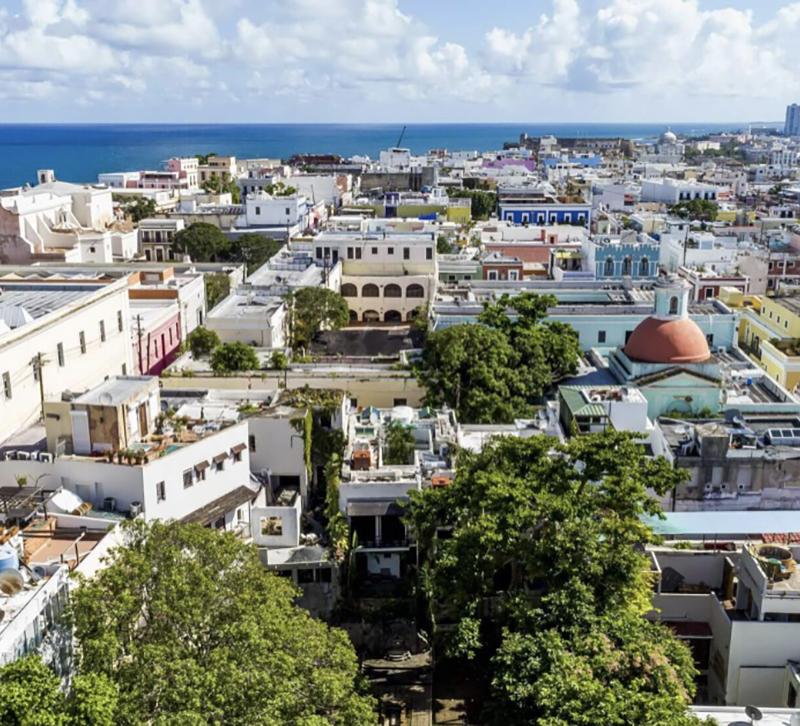Editor’s Note: We started this journey with Fernando Rodriguez in the August issue of Furniture, Lighting & Decor. Read on to learn the ins and outs of updating a historic Old San Juan home.
You can’t change history. What you can change is how you preserve those memories for the future.
I am so excited to share this project in a blog series that will take you through our personal journey on how this project has become one of my most treasured experiences. First, some facts about Old San Juan, the history of the property and how to put a design and construction plan in place to restore a Historical Landmark Building.
I vividly remember the moment our client said, “I bought a house in Old San Juan and I want everything new and modernized to our liking.”
My heart stopped for a second, thoughts rising like boiling water, trying to keep my cool. I was extremely excited and a bit overwhelmed by the news and saying yes to such a huge responsibility. There was not a doubt in my mind that this project was going to be a life-changing experience. When you are asked to remodel a house with more than 500 years of existence created, built, designed and packed with so much history, I had only one goal. We must honor the past and merge the client’s needs to create a platform that would allow this space to stand the test of time for many decades to come.
Old San Juan History
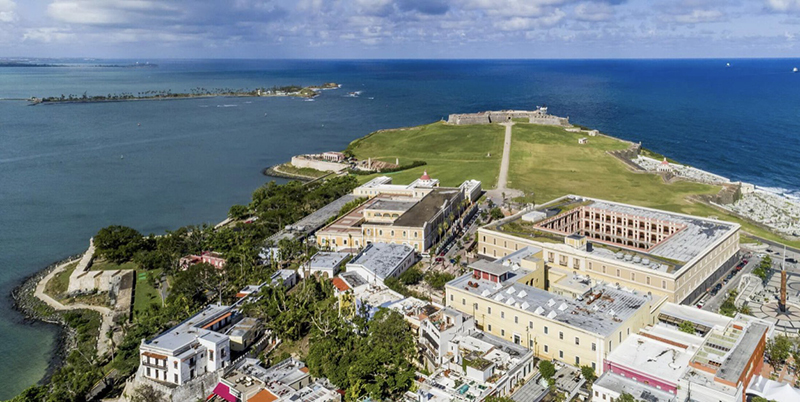
First things first, some key timelines and facts about Old San Juan and this property:
- Old San Juan is the second oldest city int the western hemisphere.
- On November 19th, 1493, Christopher Columbus discovered the Americas.
- Spanish conquistadors settle in Old San Juan in 1521.
- Established in 1509 Old San Juan is characterized by its narrow, blue cobblestone streets. In 1966 this historic site was added to the National Register of Historic Places and in 1983 was declared a World Heritage Site by UNESCO.
- Built in mid 19th century, the merger of colonial and contemporary architecture & design makes this impressive home amongst the most exceptional properties in Old San Juan. The elegance and splendor put this property in a category of luxury all on its own.
- The two-story home with 4,517 square feet consists of: foyer, living and dining room, family room, kitchen, laundry room, three bedrooms, four full bathrooms, a powder room, a beautiful balcony and an open terrace both facing the most spectacular views: the gardens and water fountains of the iconic “Casa Blanca,” a palace built in 1521 as the first residence of Juan Ponce de Leon descendants until the mid-eighteen century.
- In 2003, the previous home owner turned the property into an exquisite home.
- The black and white checkered marble floors where brought in from Italy.
- Everything was brand new with all the amenities to date.
No pressure!
Once the excitement turned into reality, the first step we took as a team was to research, and learn as much as possible about the property and its history. The house is located on a pedestrian pathway designed for crossing between the horizontal streets while walking up or down the steep hill that make up the town’s topography.
The Callejon del Hospital, was a back alley for nurses to bring injured soldiers to hospital during times of battle from the nearby San Felipe del Morro Fortress. The Callejon de Hospital has another strip named Escalinata de las Monjas (The Nuns Stairway) from Sol Street which leads into the Caleta de las Monjas, probably the most enchanting street in the city with huge old trees. The reference to nuns in these back alleys comes from the fact that the city’s main nun convent was located right in this area, now known as the El Convento Hotel, across the historic San Juan Cathedral.
The Rules
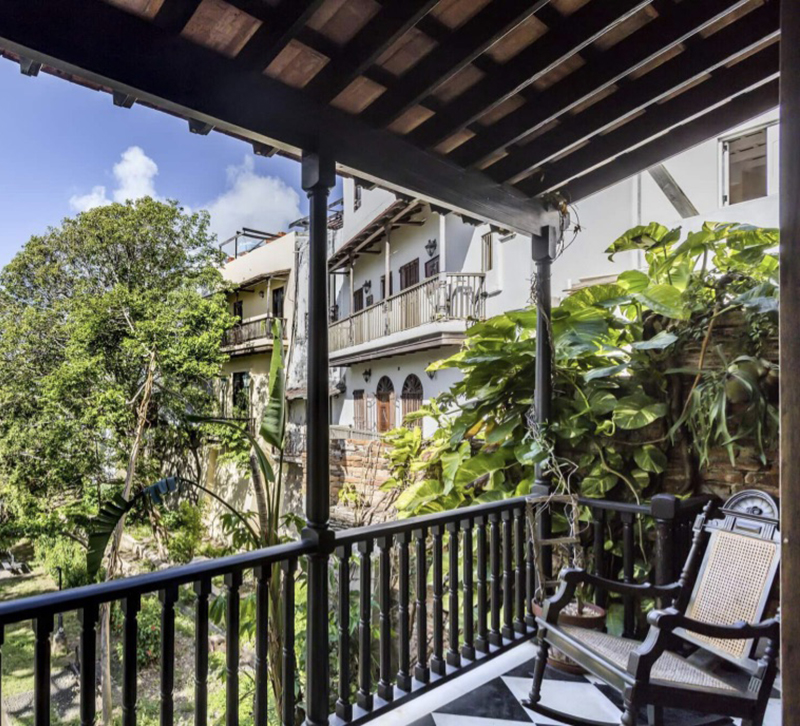
Before we talk about the design process, let me discuss the rules and guidelines regarding construction and renovation of a landmark building.
Because of its historical value, everything has to be approved first by two important governmental offices that give approvals and permits for the work, the City of San Juan office and the Institute of Culture of Puerto Rico. These are the gate keepers that protect the authenticity and consistency of how every building in the district should look. They determine details from the colors of every front door and commercial building to the specific work and improvements you are allowed to conduct to the house.
For us it was crystal clear that our intention was to honor the heritage of the home and its previous designer as he is a valued member of the interior design industry in Puerto Rico.
First Site Visit
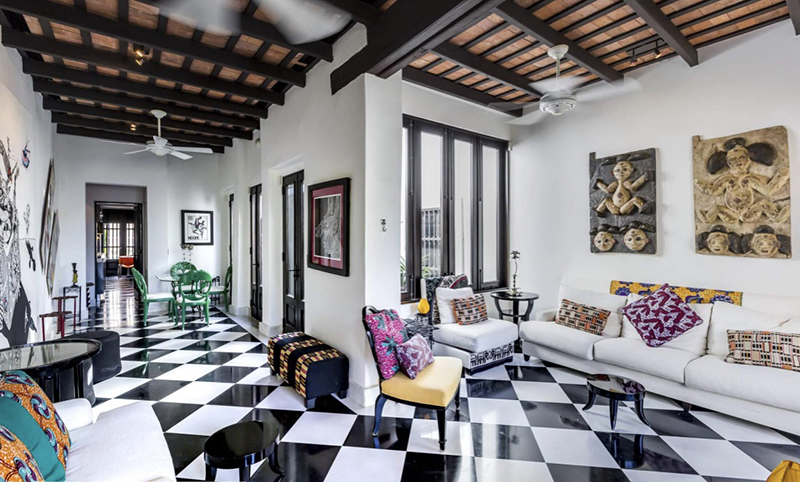
When I walked into the home, I was transported into a historic capsule. The district’s architectural heritage is Spanish, with narrow, winding cobblestone streets, pastel-colored, tile-roofed buildings, ornate balconies and heavy wooden doors that open onto inner courtyards in the style of Andalusia in southern Spain. There is an abundance of detailed ornamentation and classical and classical-revival influence in the forms of Renaissance Revival, Arab Revival and Second Empire styles of architecture.
One of the original materials used to build the homes was native-grown ausubo (ironwood) beams, which had to be salvaged from elsewhere on the island. The property has over 50 wooden doors and windows and hundreds of wood beams in every room. The majority of the homes in Old San Juan have inside courtyards used for air ventilation.
So where do you go from here? How do you design a home with so much personality and so many guidelines? That is when the fun began!
In our next post, we’ll discuss the inspirations, architectural drawings and our first presentation to the client. You’ll get to watch the process unfold through our pictures that capture the entire transformation. Stay tuned!
*Images used for today’s blog are the original look and feel before we started the journey. Thank you to our friends at Luxury Real Estate Collection and photographer Alex Herrera for granting permission to use these beautiful images.
