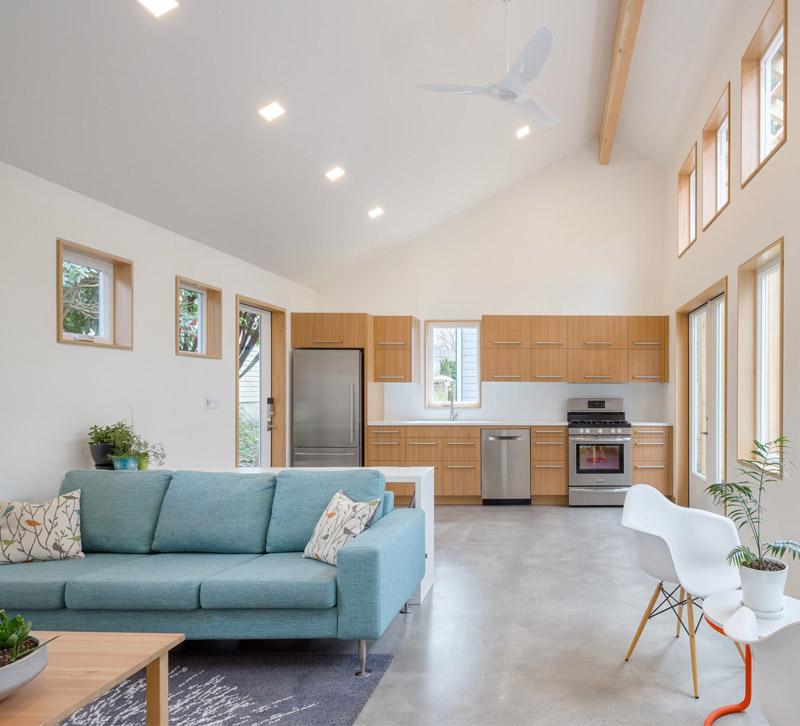Sustainable and LEED Certified homes are growing in popularity these days, and for good reason: they consume less energy, they make less of a carbon footprint and they're healthier to live in. To learn more about what exactly makes an eco-friendly home, we talked to LEED-accredited architect Nick Mira at Propel Studio in Portland. He walked us through his project called The Screen, an accessory dwelling unit in Portland’s Eliot Conservation District. Read on for an inside look.
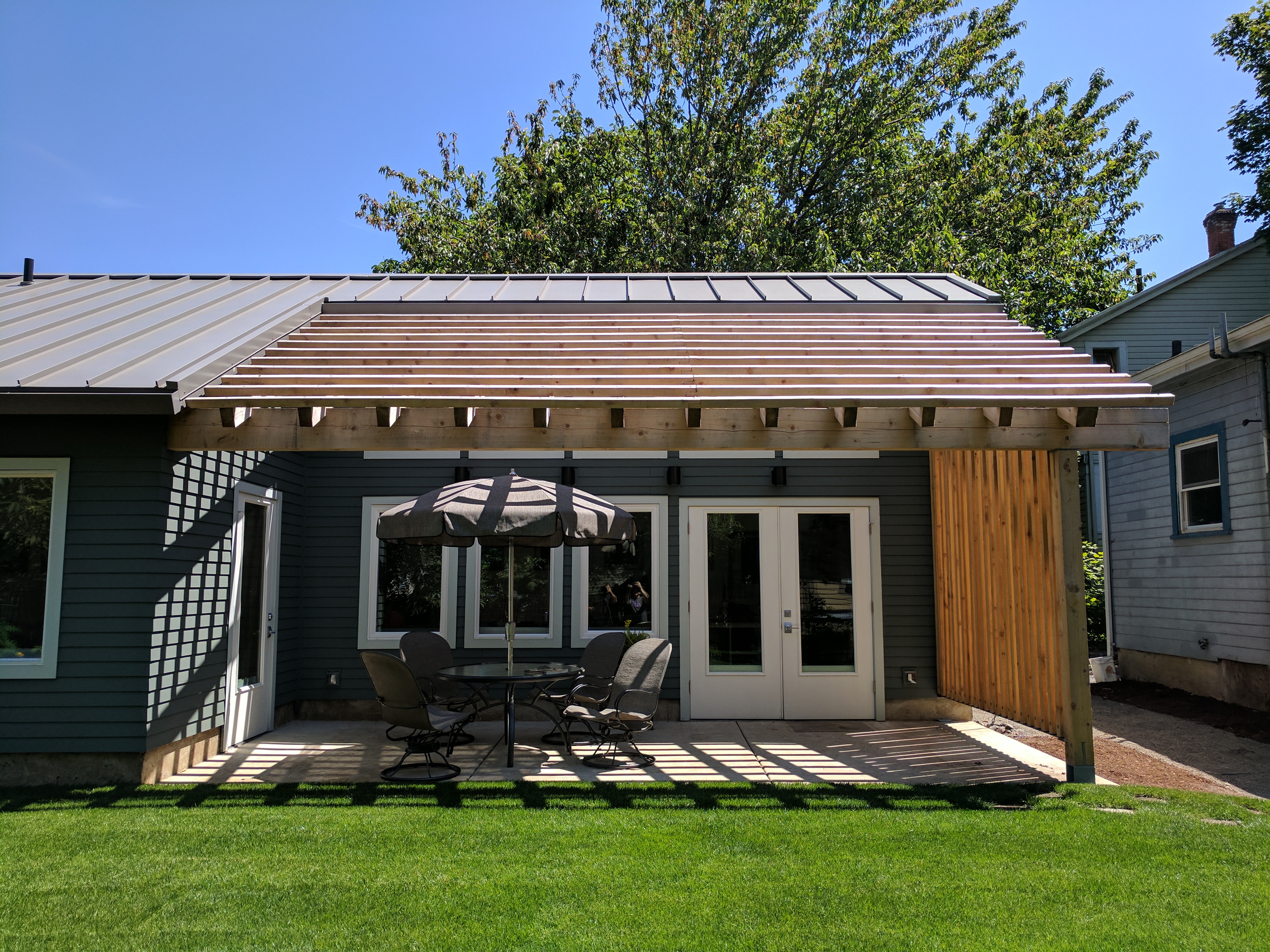
The home features a standing seam metal roof that requires very little maintenance since it doesn't support moss growth. Metal roofs are 100-year solutions, while most asphalt shingle roofing degrades and requires replacement after around 25 years.
Shading sunlight on the outside of windows is a great way to daylight the interior while reducing cooling energy and costs. This home features a cedar trellis that was added to the southwest corner. The vertical wood fins along the south of the patio provide privacy and shading of the high mid-day sun from the south, while the horizontal wood screening across the roof shades the low evening sun from the west.
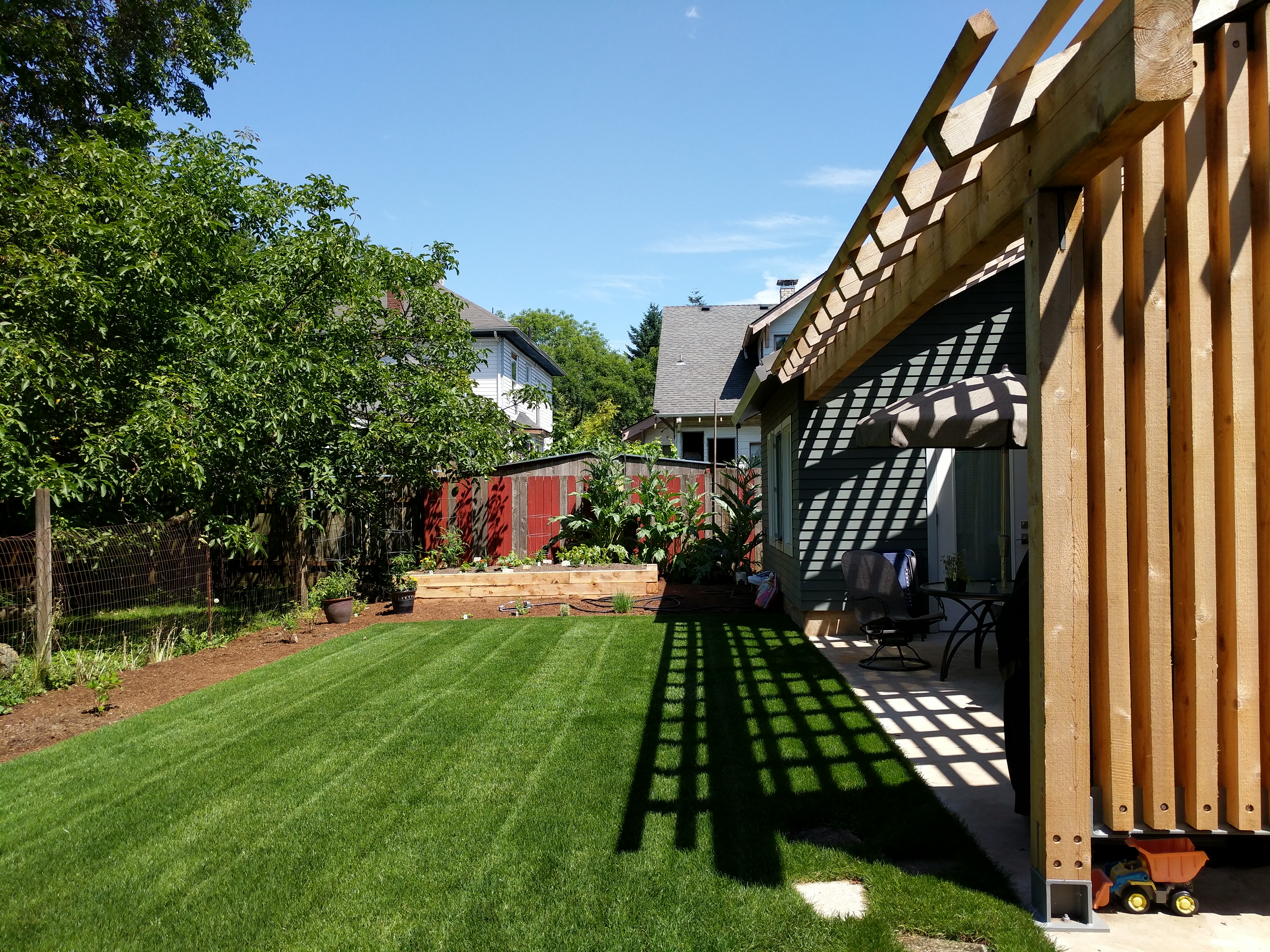
All wood products on the project are Forest Stewardship Council-certified. The FSC is a non-profit organization dedicated to promoting responsible management of the world's forests.
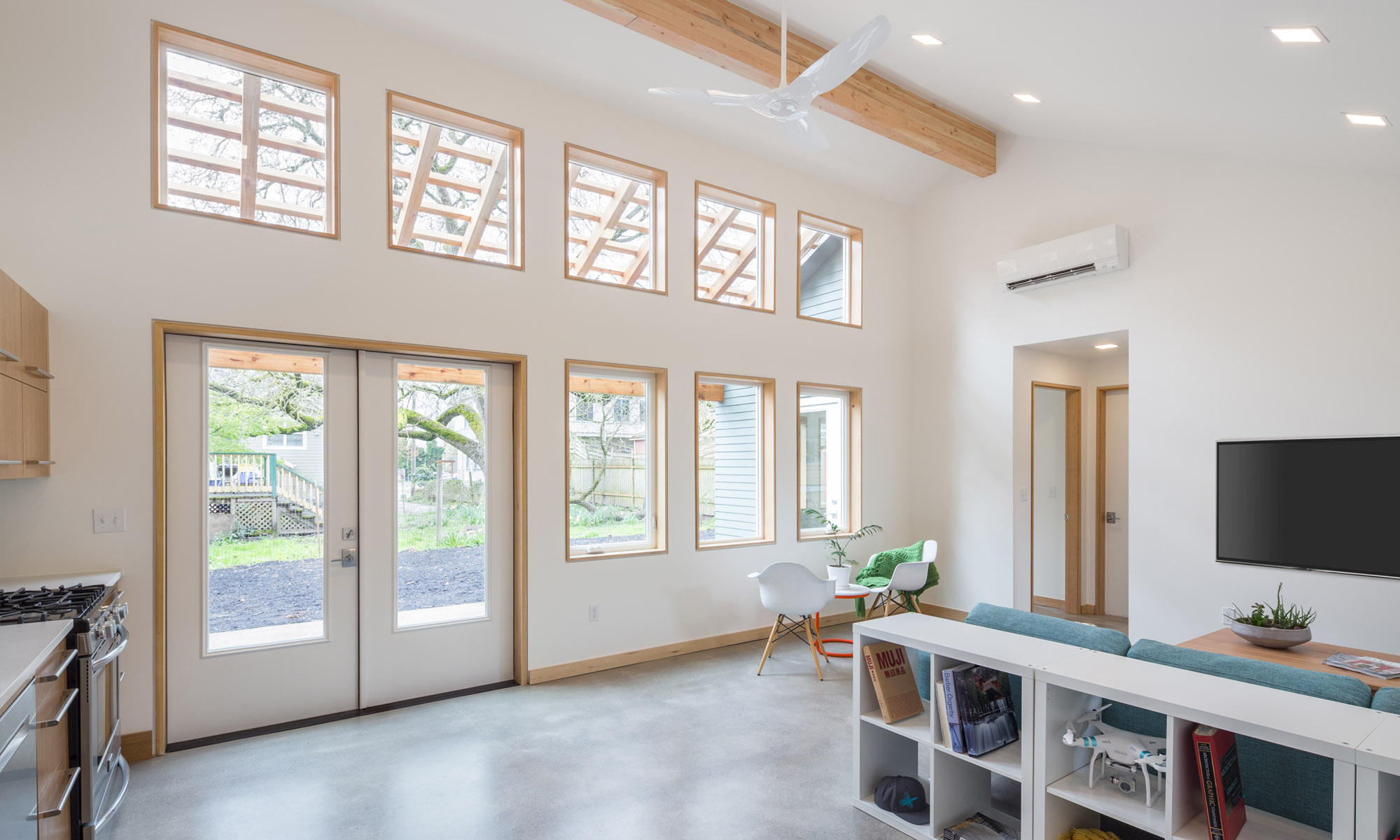
The home is heated and cooled using an energy-efficient Mitsubishi mini-split mechanical system. Conditioned air is delivered by wall mounted heating and cooling units.
High-efficiency LED lighting is featured throughout the project. The LED light fixture and housing in the vaulted ceiling/roof are only as thick as the drywall ceiling. This allows the roof to be better insulated — as it does not reduce the amount of space available above each light — which is the case for conventional fluorescent light housings.
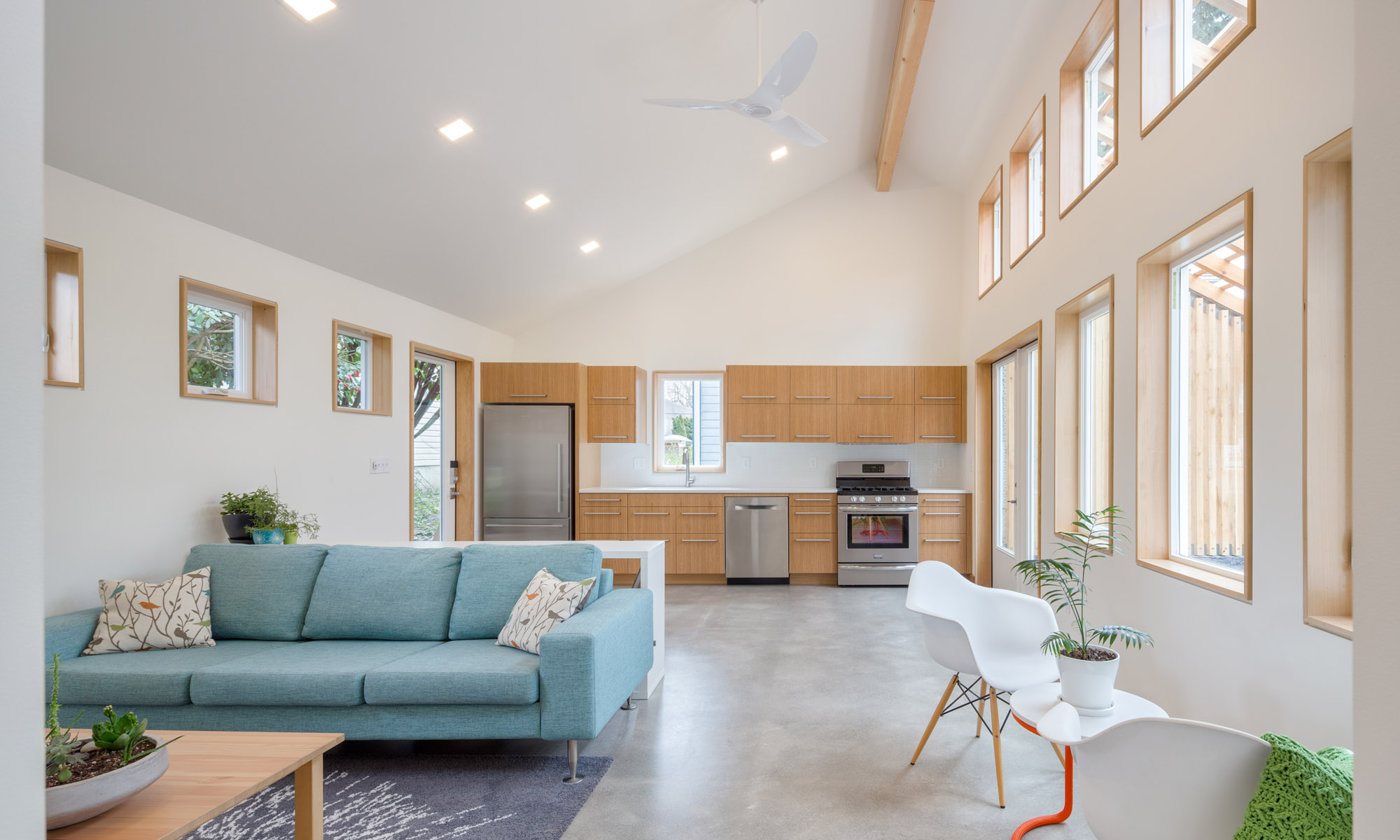
Plenty of windows are provided throughout the home which reduces the need for electric lighting.
The envelope of the house is insulated above and beyond building codes. This reduces energy costs, provides a more consistent and comfortable temperature and reduces outside noise.
The roof is insulated to R-60 total using high-density, blown-in, formaldehyde-free, fiberglass insulation to R-40 between the 2x12 rafters. In addition, rigid insulation (2 inches thick) is located uninterrupted above the roof plywood, providing an additional R-20.
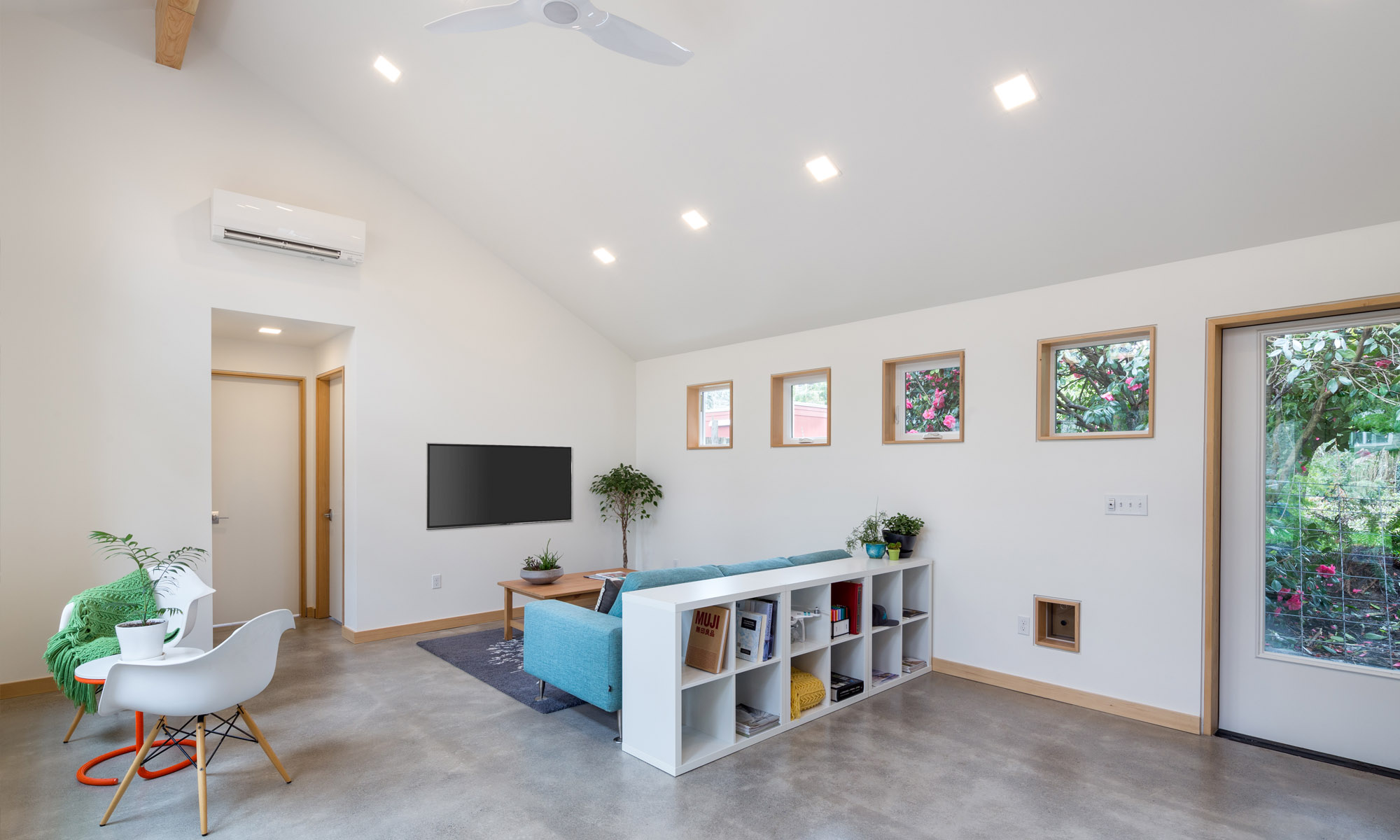
The walls are insulated using R-23 high-density, blown-in, formaldehyde-free, fiberglass insulation.
The floor is insulated continuously using rigid insulation (2 inches thick) for R-20. Since the concrete slab floor is above this insulation, it modulates the temperature and helps the space maintain consistent temperature through the swings of day and night.
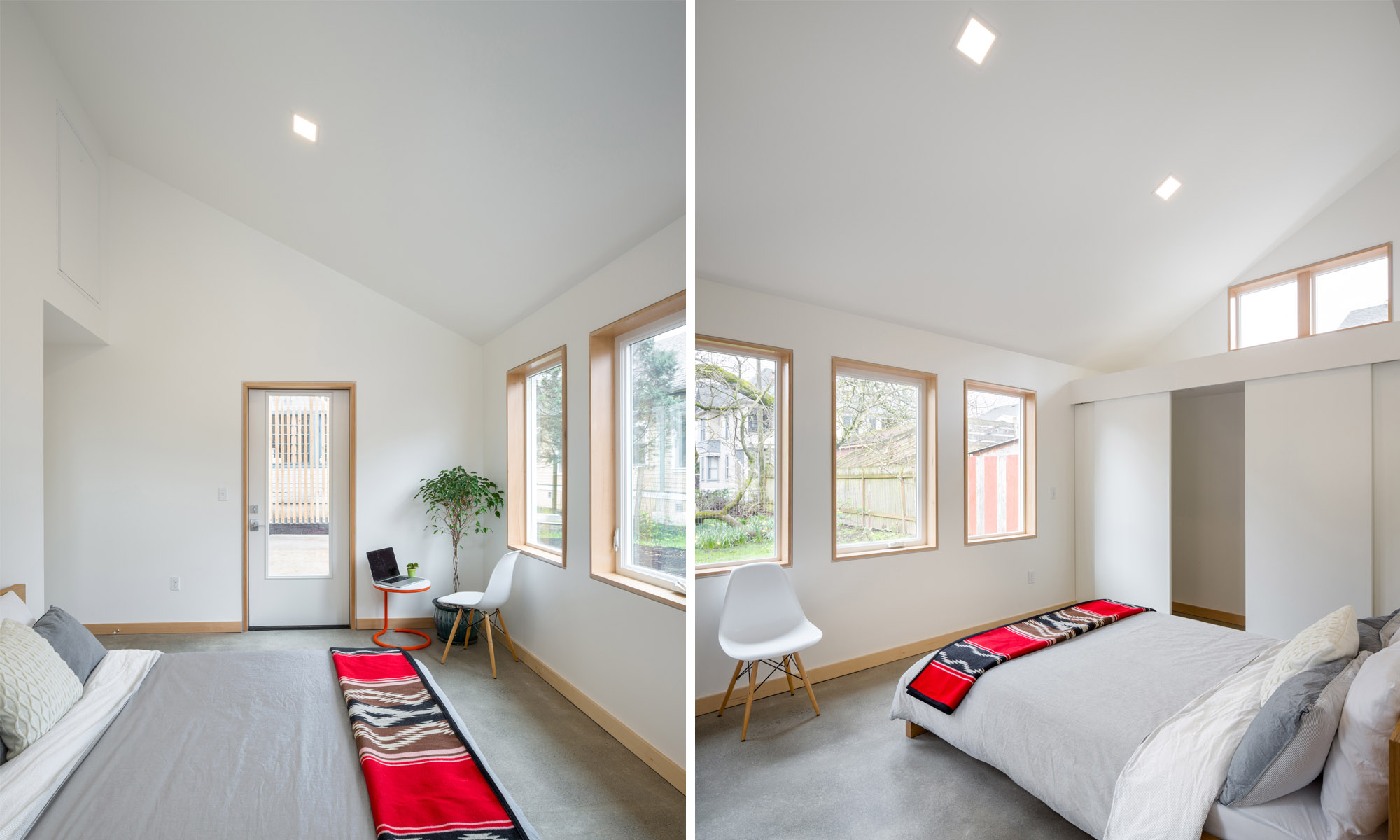
Bright white paint is used throughout the home to bounce light and maintain a bright and comfortable interior.
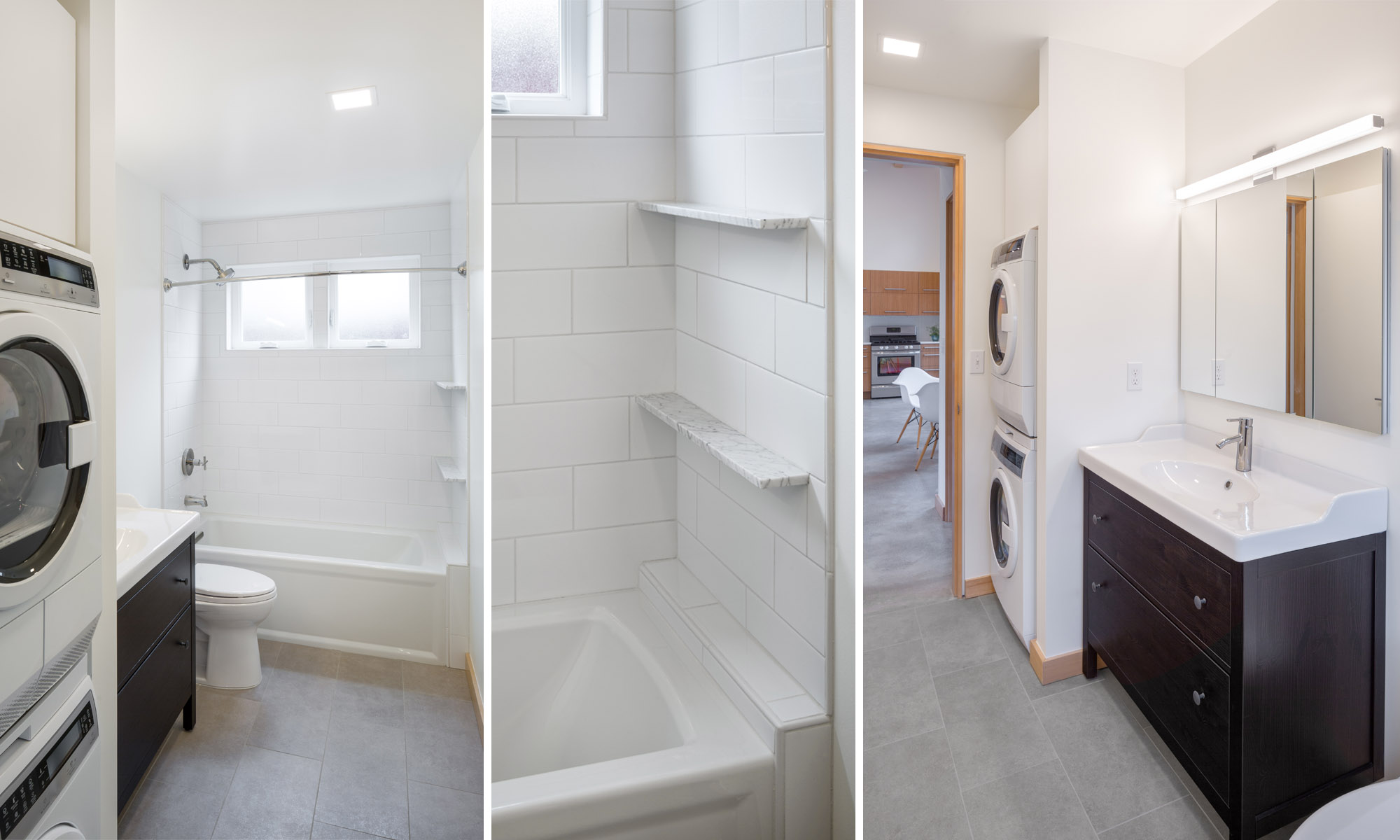
Low maintenance and durable materials are selected throughout. Occupancy-controlled ventilation located in the bath and laundry room pulls moisture and stale air out of the home, and low or zero VOC/ Formaldehyde products have been selected throughout.
Being environmentally friendly starts at home, from the architectural building blocks to the quality of materials and furnishings used throughout the interior. In spaces like The Screen, the homeowner is well on their way to going green.



