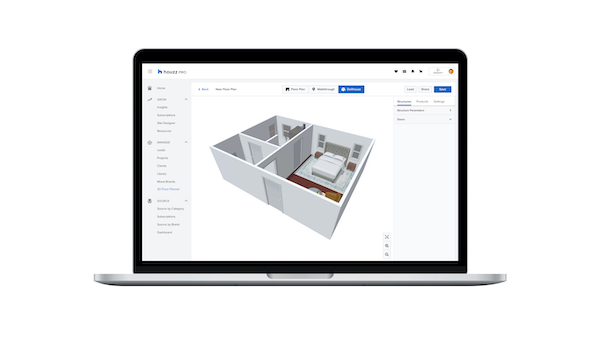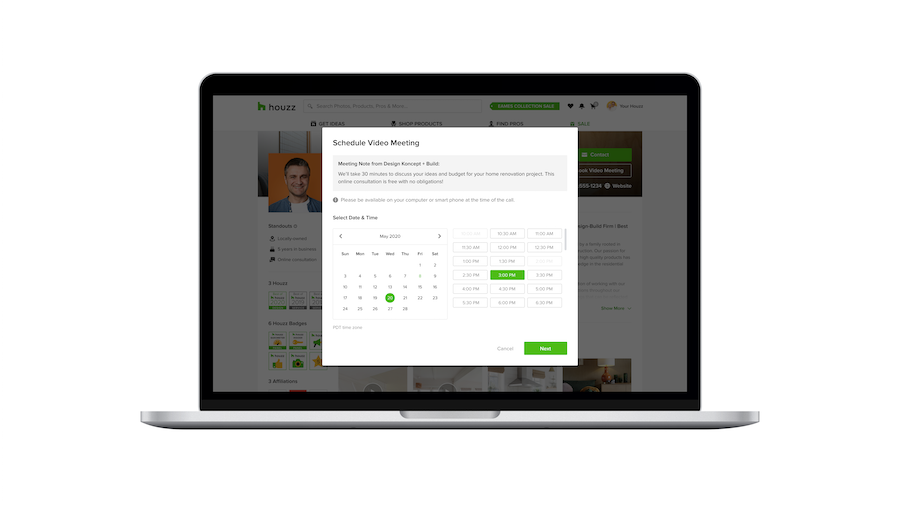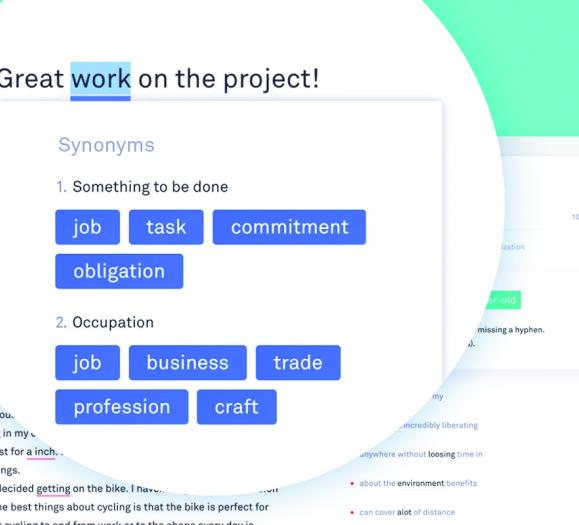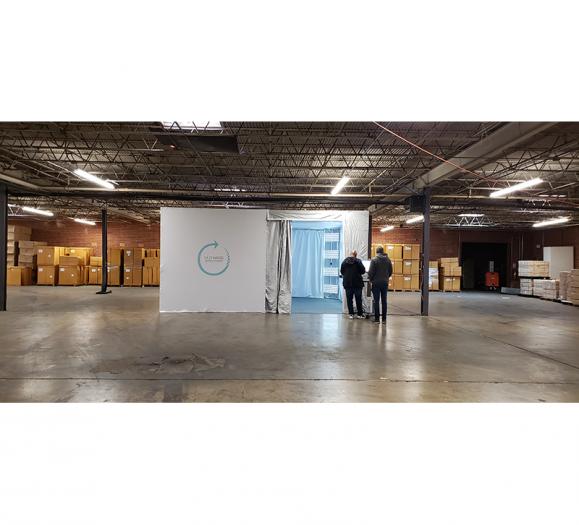Houzz Inc., a platform for home remodeling and design, announced new virtual meeting and visualization tools that help design and construction professionals move projects forward, faster and more safely. The new premium features are available immediately as part of any paid subscription to Houzz Pro, an all-in-one business management and marketing solution for home pros, and include the ability to host and promote video meetings, and the addition of an augmented reality (AR) room measurement tool that instantly creates floor plans which pros can modify with the Houzz Pro 3-D floor planner tool.
Video meetings empower pros to connect with homeowners virtually, so everyone can discuss a project from the convenience and safety of their own home. Pros also have the option to promote video consultations on their Houzz profile and in their directory listing to help generate new business. Pros can easily book meetings through the Houzz Pro scheduling tool, and can now add video capabilities to any meeting without purchasing or downloading other video software. When pros integrate their calendar with Houzz Pro and enable consultations, homeowners who are looking to begin a new project can now directly book an initial meeting directly from the Houzz Pro directory, since they can see when a pro has availability.
“We’ve heard from our community of home professionals that they are looking for better ways to connect and interact with current and prospective clients during the coronavirus pandemic,” said Alon Cohen, Houzz cofounder and president. “With video meetings, they can meet safely, save time and build rapport from a distance. And with powerful visualization tools, like the room measurement feature and 3-D floor planner, pros can save time and help their clients envision how a space will look and feel post-renovation.”

The new, built-in room measurement tool within the Houzz Pro app uses AR to enable pros to capture and store room dimensions. The tool automatically generates both 2-D floor plans and 3-D models, which can then be modified in the Houzz Pro 3-D floor planner to include windows, doors, furniture and other room features to scale. Pros can present these models to homeowners to help them envision their newly designed space with updates like removing a wall, adding new furniture, and more.







