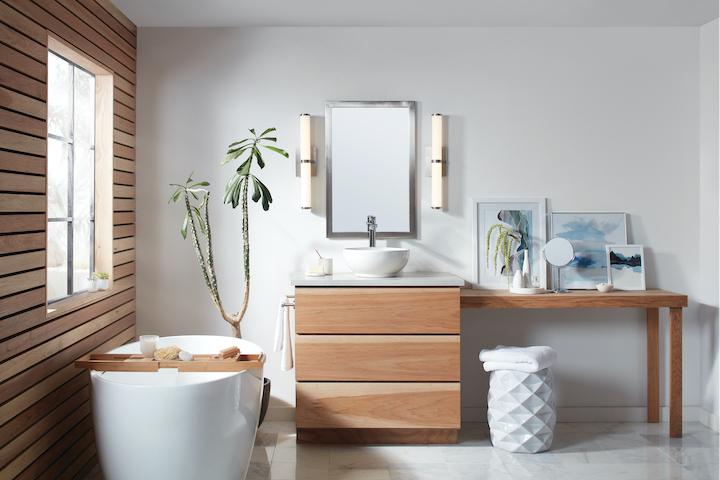Your design client falls in love with a beautiful lighting fixture that they want over the dining room table. But will it still be beautiful if it’s too small or too large for the space?
A consumer walks into your lighting store to buy pendants for their new massive kitchen island. They want to hang them themselves. What advice do you impart?
Lighting has become functional artwork for so many, but a lack of understanding on the part of a client or customer can turn a stunning lighting fixture or series of pendants into something that doesn’t light correctly and ends up an eyesore.
We spoke with Jeff Dross, Corporate Director, Education and Industry, at Kichler Lighting to learn the rules for adding lighting fixtures in rooms where lights typically don’t move once installed. From room to room and from home to home, residential lighting is different, but with these guidelines, almost any fixture will enhance a space.
The Dining Room
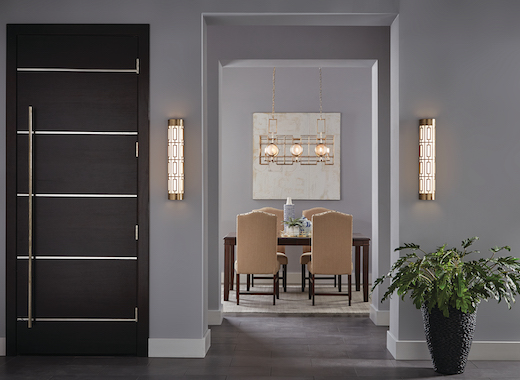
This space for entertaining deserves some conversation-worthy dining room lighting. Help your customers find what they love and impart these parameters for the perfect placement. In the dining room, over an elegant dining table, a lighting fixture is almost a given. It can add to a space or it can hit a guest in the head. Here are some dimensional rules for dining room chandelier placement.
- The first factor to assess when it comes to dining room lighting is the size of the room. Say the dining room is 12 feet by 12 feet. You’d add those lengths together (24 feet) to get the minimum diameter of a round chandelier (24 inches diameter as a minimum). Anything smaller will look too small for the space.
- Once you’ve got the basic size, you can abuse it a bit, says Dross. “I start by looking at the size of the table. If it’s a large room, for example, you can go larger with the chandelier but you don’t want to go bigger than the width of your table.”
- If you have a large table, Dross adds, go bigger with the lighting fixture. That way a dramatic lighting fixture isn’t dwarfed by a large gathering table.
- Have a rectangular dining table and want to hang a rectangular dining room fixture? Rule of thumb here is that the fixture should be one-third to one-half the length of the table and measuring out should start in the center of the table.
- Looking at several multiple light fixtures for your table, such as pendants? The spacing should also be one-third to one-half the length of the table. One should go in the center and then space equally to cover the desired length.
- Keep in mind that distance between the light fixture and dining room table should not be less than 30 inches, more if the dining room lighting fixture is large. “You want to avoid anyone hitting their head,” Dross notes.
RELATED: How High to Hang a Dining Room Chandelier
Living Spaces (Great Rooms, Living Rooms, Bedrooms & Hallways)
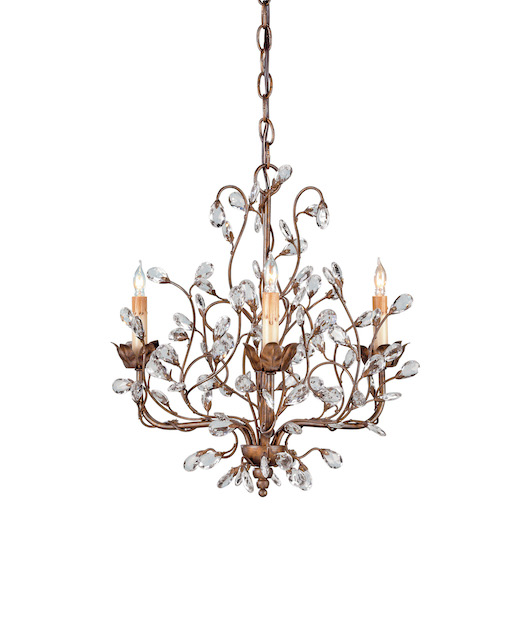
In main living spaces such as bedrooms and great rooms, lighting can be more fluid and the rules are not as set as for other areas of the home. However, there are a few measurements where attention to detail matters.
- Sconces are the decorative go-to fixture for a great room or living room, particularly with a high ceiling. Put sconces at about 72 to 78 inches off the floor to humanize the space of a two-story height room. So sconces don’t get lost, look for those that are 18 inches or taller. The longer the sconce, the more dramatic the look.
- Sconces also work well in hallways. These should be spaced approximately 8 to 10 feet apart in a zig-zag pattern (on both sides) for maximum appeal.
- For bedrooms, the measurement is more about lumens output than the size of a fixture. Multiply the two wall lengths in a room to come up with the lumens needed in a fixture. For example, if the room is 12 feet by 12 feet, you’d need 2,400 lumens to light the room properly.
- If you like to read in bed or the room is being used as a study, task lighting that can be moved around is the best bet.
- In living spaces, position the lighting in the room where it will be used the most.
Foyers
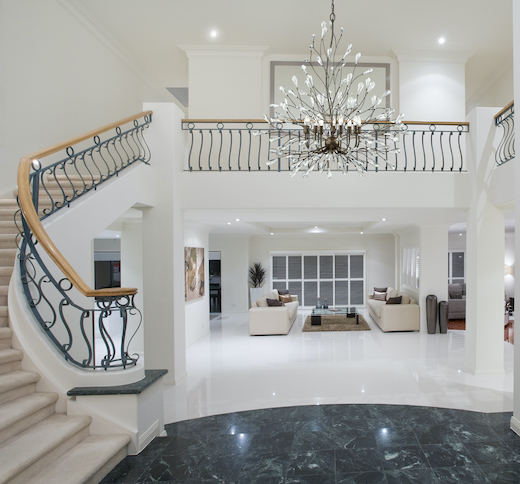
The entrance to the home can make a good first impression or a not-so-good first impression. The lighting here, especially with a two-story foyer, can offer up a space for a dramatic fixture. Here are the rules:
- The distance from the floor to the bottom of the chandelier should be 7 feet, at least. It can be higher; if you have a staircase that intersects with the chandelier’s positioning, raise it up.
- In a two-story foyer, there is often a window, which can be ideal for displaying an elegant lighting fixture. Consider that when suggesting positioning to a client. Be aware though that there are different angles from which the light can be seen. Ensure they all look good.
- With a high ceiling, the length of the lighting fixture is more important than even the width. The dimensional rule of thumb is that this fixture should be longer than it is wider. Allow height to be the driving factor — use a 2-to-1 height-to-width ratio with a high ceiling. Tip: Cascading fixtures have gained in popularity in this part of the home. Hang these at different heights to fill up more vertical space.
- From a width perspective, the foyer is an opportunity for a larger piece. If the foyer is 10 feet by 10 feet for example, a 36-inch-diameter fixture will have an impact, but once again be aware of the height.
- For a good impression in a one-story foyer, sconces present a good visual impact.
- For a chandelier in a one-story foyer, consider buttoning it to the ceiling or use a large semi-flush lighting fixture, which will add some interest to the space. It can drop down a bit, but make sure it won’t bump into doors.
Bathrooms
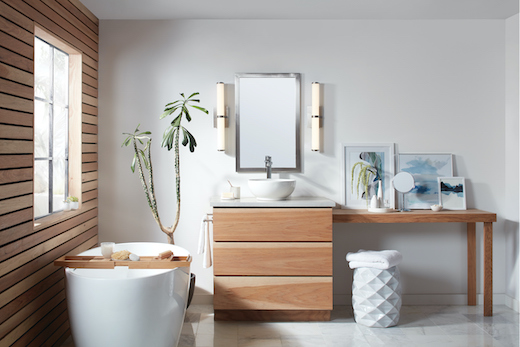
Proper lighting and dimension is particularly important in the bathroom. Over-mirror fixture lighting isn’t ideal, especially for more mature eyes.
What should you do instead?
- Sconces along the sides of a bathroom mirror are the best lighting for the tasks at hand in the bathroom, such as makeup and shaving. Mature eyes struggle with glare from overhead lighting (and our eyes mature at age 15), so light is far more functional coming from the side.
- Sconces in a bathroom should be hung 60 to 66 inches off the floor (if your client is taller, suggest the lighting be at the higher elevation; if shorter, the lower elevation.)
- You want your bathroom light fixtures centered off the faucet and equal distance for the best lighting. In a single sink vanity, this is easy. In a double sink vanity, don’t skimp and try to get away with three lights instead of four unless the distances align. A fourth light to keep them centered off the faucet will provide the most functional placement.
The Kitchen Island
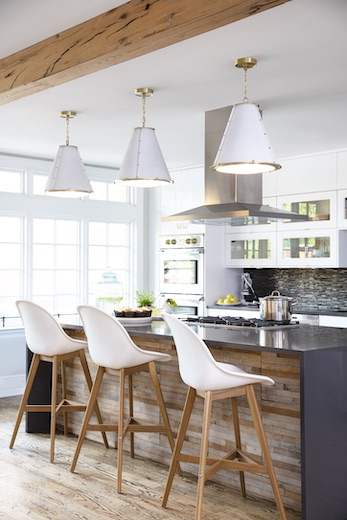
Everyone loves a good kitchen island these days and they’ve gotten larger than ever. These functional gathering/work spaces are ideal for pendant lighting, if you know where it goes!
- Let’s start with the space between — the pendants and the countertop, that is. Pendants should end no less than 36 inches from the countertop to provide a good line of sight from the kitchen to the room the island faces. If you decide on varying lengths, the longest pendant should maintain that 36-inch gap with the others at higher elevations. You may see them hung higher in catalogs where appliances are featured, says Dross, but don’t fall into that trap when placing them in the home.
- The days of the 24-inch-wide island are pretty much over, but that’s not to say there aren’t still some around. For these islands, the diameter of the pendant shouldn’t exceed 12 inches.
- For wider islands, however, it’s game on for larger pieces. In this case, however, stay away from the traditional 6-inch pendants. They’ll get lost. And pay attention to ceiling height. In a kitchen with a 12-foot ceiling, you’ll want to suggest a larger pendant than with a 9-foot ceiling room.
- For those taller ceilings, too, you’ll want to consider the height of your pendants. They now come in lengths up to 18 inches long. For a 12-foot ceiling, an 18-inch-tall pendant makes sense.
- At kitchen islands, an odd number of pendants works best. In pendant light spacing, the dimension of the pendant is how far apart you want your light fixtures. If a pendant is 12 inches wide, for example, you’ll want 12 inches between additional pendants. Start at the center of the island (length-wise) and measure out from there. However, don’t be afraid to use only two if the length of the island is on the shorter side.
- For square islands, another option is placing pendants at the four corners for a balanced look, tucked in a bit. Keep in mind that this really only works with square islands.



